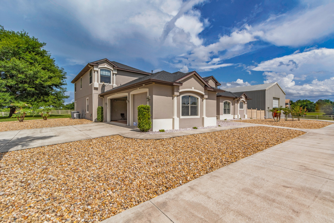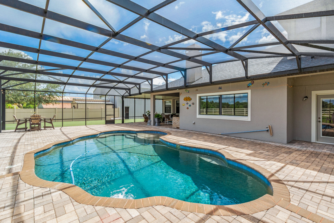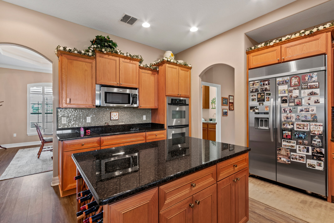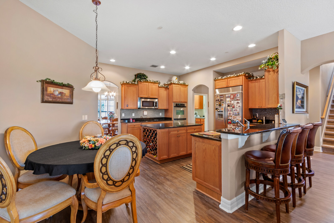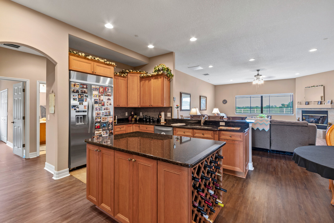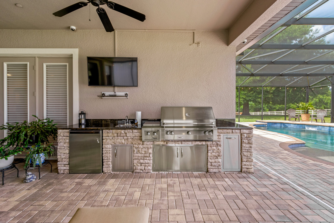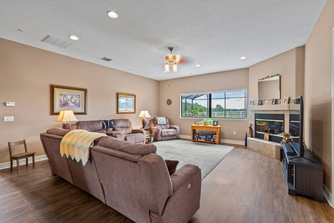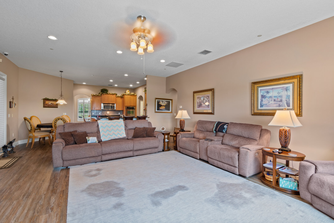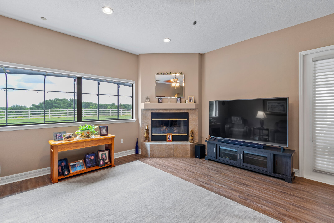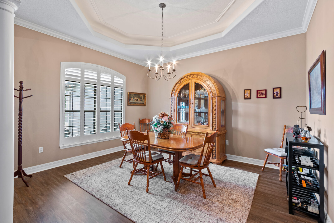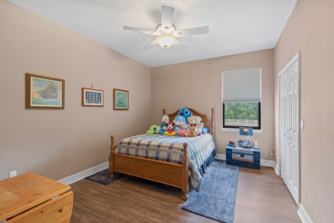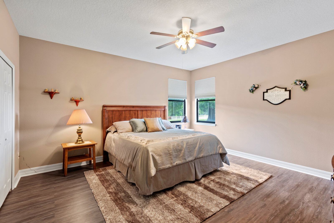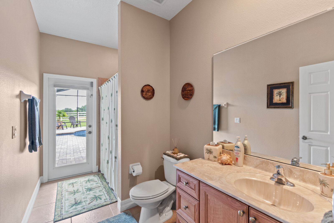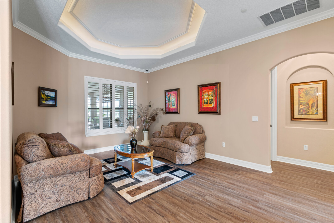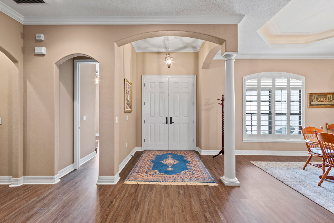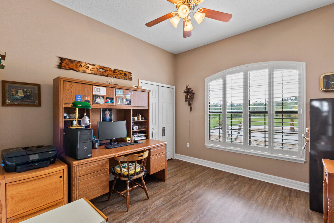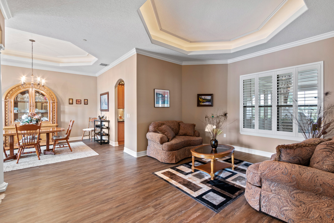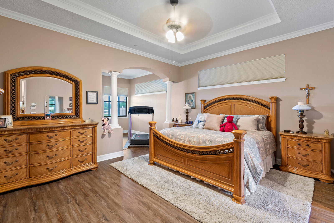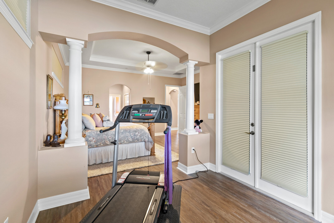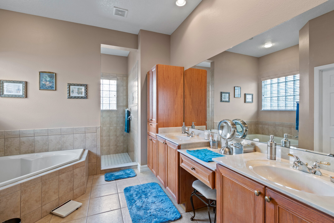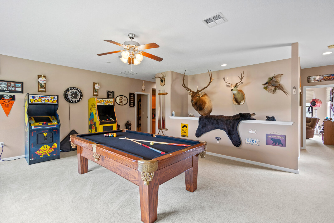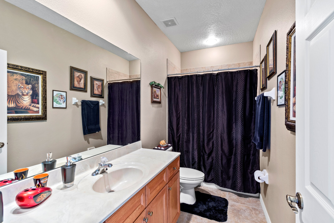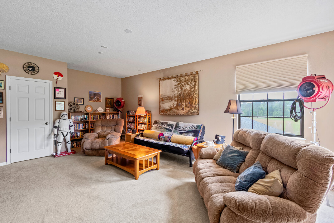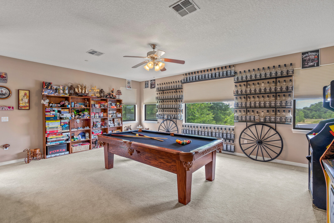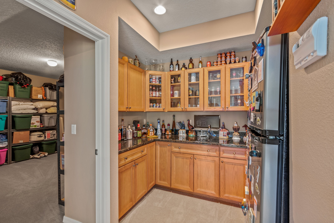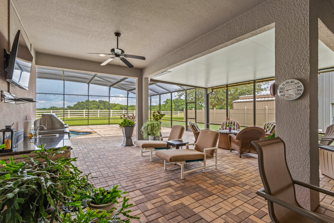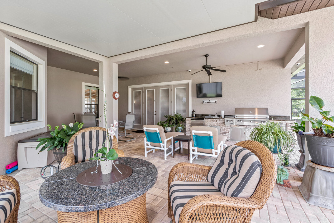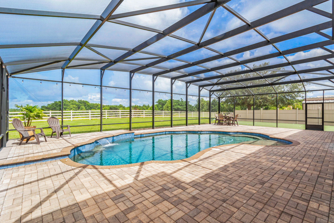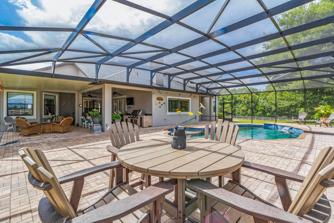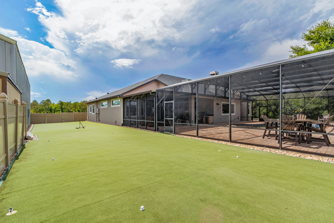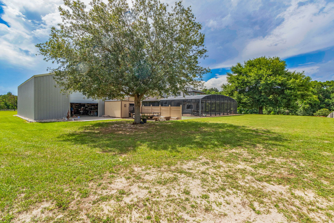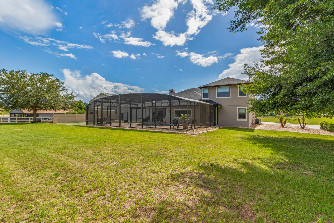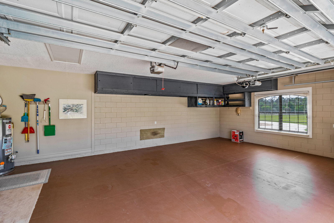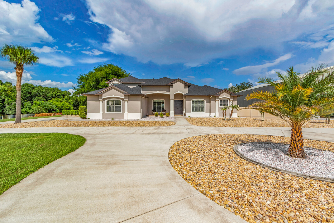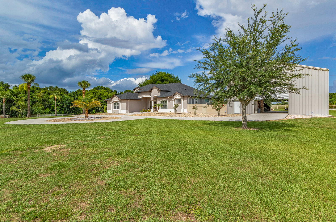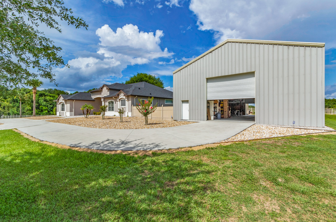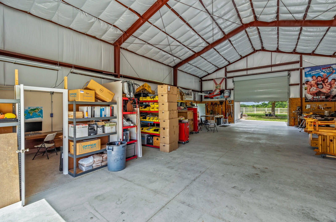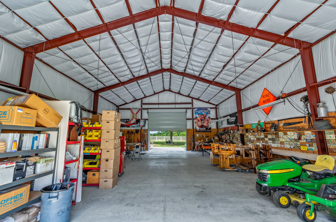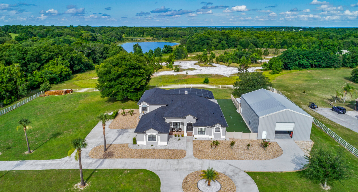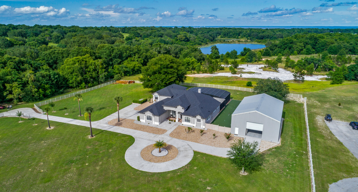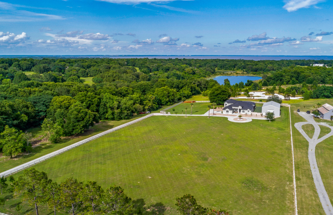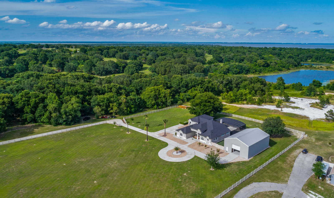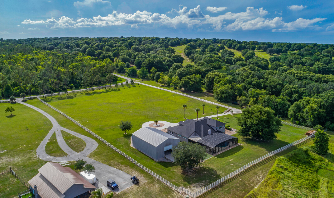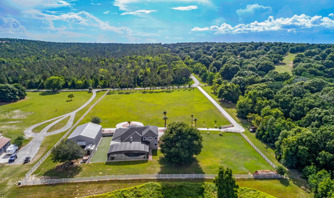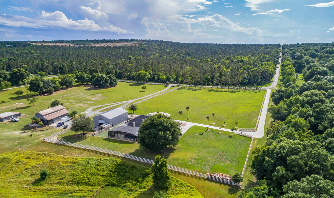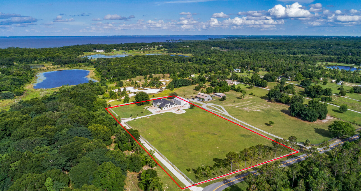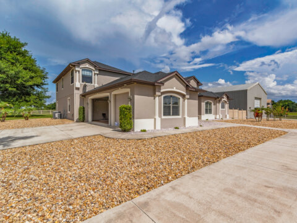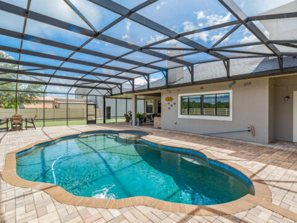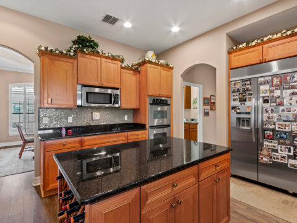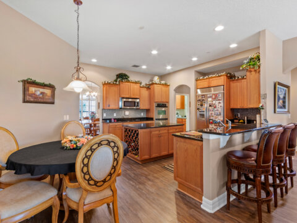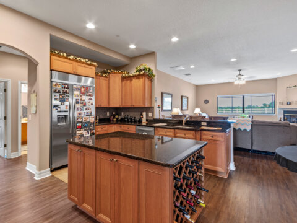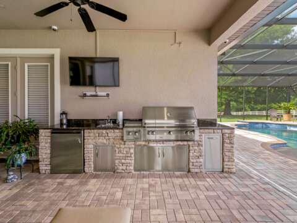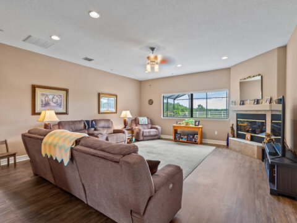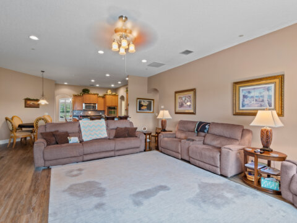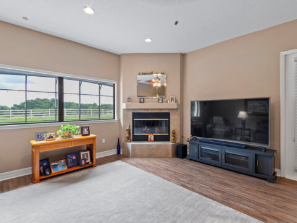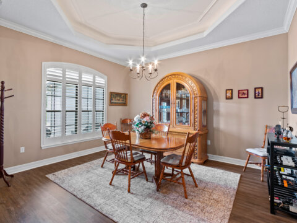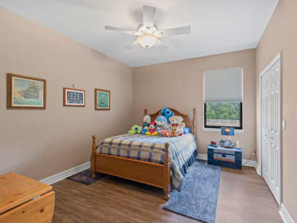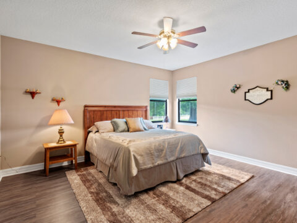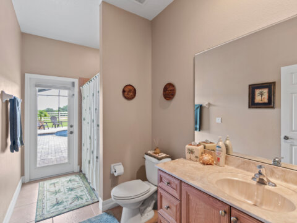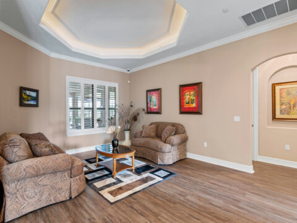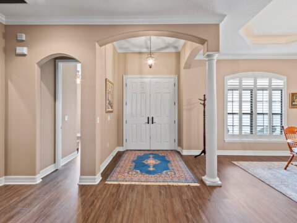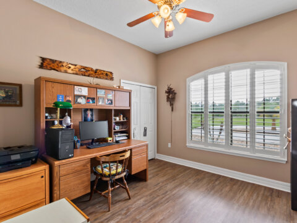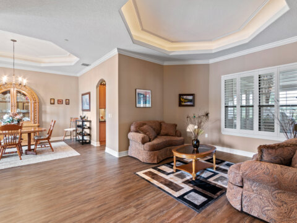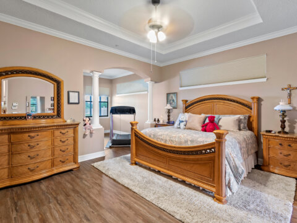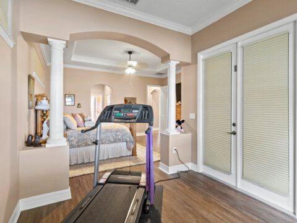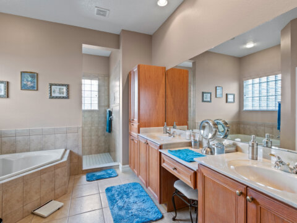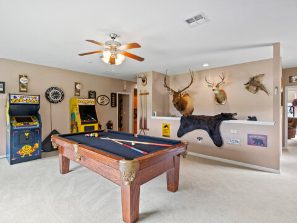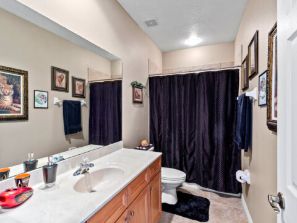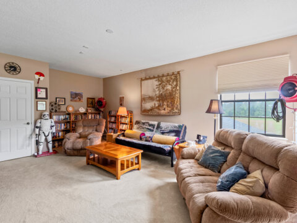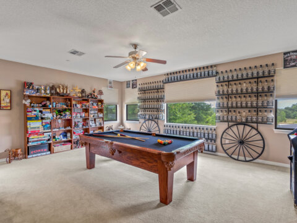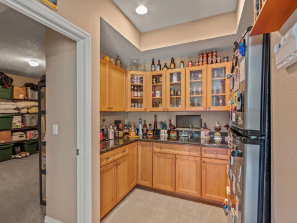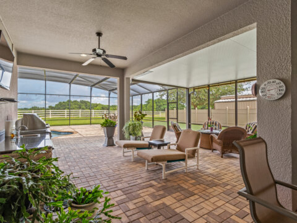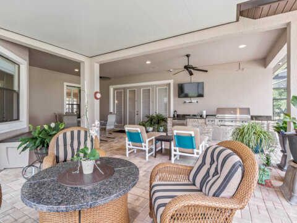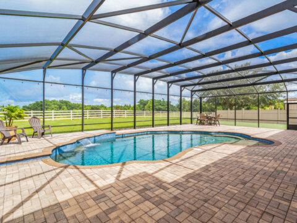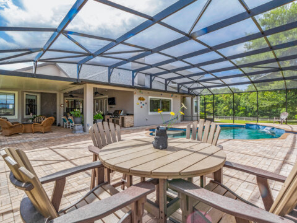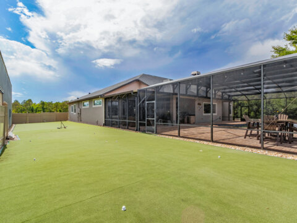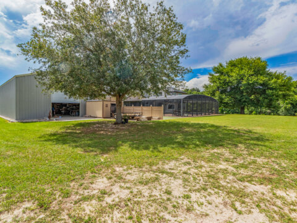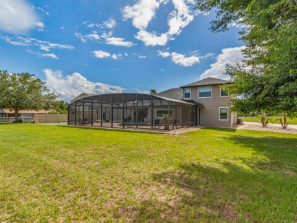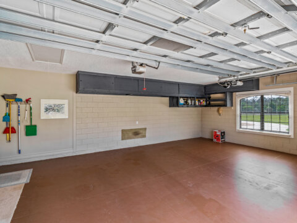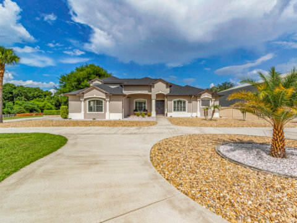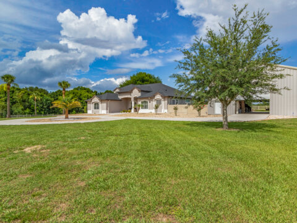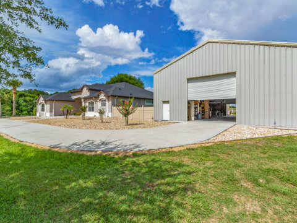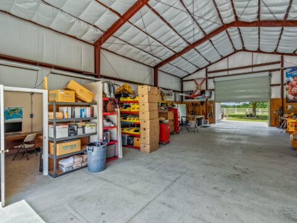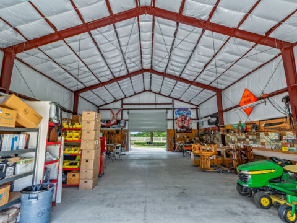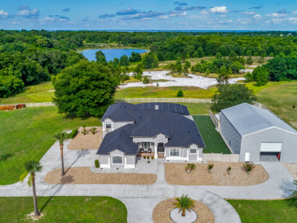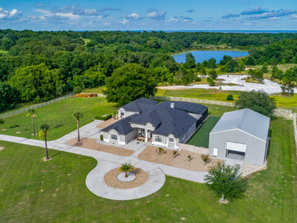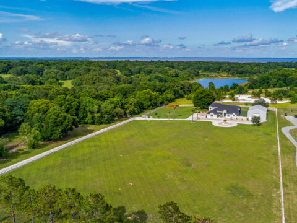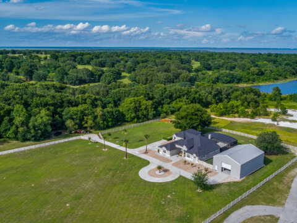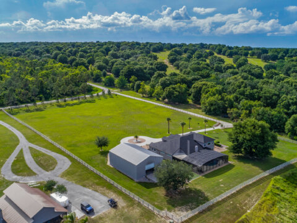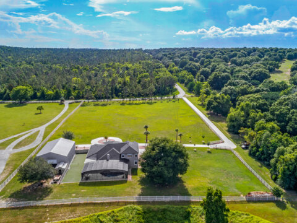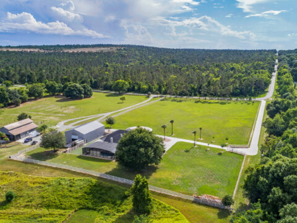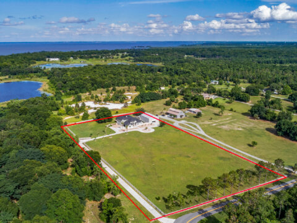This pristine home sits on 5 acres and features 4236 sqft, 5 bedrooms, 4 full bathrooms, an oversized 3 car garage, outdoor kitchen, fully wired for audio throughout and a large 40’x60’ red iron metal warehouse. The home is set back from the road and surrounded by 4 board vinyl fencing with an electric gate. The exterior has been updated with all new paint in 2021, and a brand new roof completed in April 2022. As you enter the home you are greeted by the formal sitting area and dining room. Beautiful luxury vinyl plank flooring, crown molding, and recessed lighting accent this stunning area. Just off the entryway is the 1st bedroom that would make a great office or den. Across the hall is the expansive master suite complete with an alcove and view of the vast grounds in the rear of the home. Attached is the master bathroom boasting his and hers sinks, large garden tub, and an impressive open shower equipped with a tile bench. The massive walk-in closet has plenty of room for clothing, and storage. The closet also hosts the security monitor, as the home is fixed with an alarm system with 6 surveillance cameras. The stunning kitchen contains an open floor plan with a large island and granite countertops, stainless steel appliances including a double oven, and a plethora of cabinet space. Just beyond the kitchen is the charming living room where natural light pours in through the expansive window overlooking the pool. The star of this room is the gas and wood burning fireplace. Two additional bedrooms and two bathrooms along with the laundry room leading to the oversized garage are also on the main floor. Stairs to the second floor lead to the large open game room that features a large kitchenette and wet bar containing a refrigerator and perfect for entertaining. Beside the wet bar is a vast storage room that measures 13’x11’ providing plenty of climate controlled storage for all your seasonal treasures! Also on the second floor is the 5th and the largest of the guest bedrooms measuring 22’x15’. This room is an excellent retreat for your guest as it has a private bathroom just around the corner. From the family room on the main floor you will pass through the elegant French doors to the outdoor screened oasis. The screened lenai features an expansive paver patio that leads to the large salt water pool with pebble tech surface. The patio is also wired for a hot tub. The summer kitchen located near the pool is complete with a top of the line Alfresco grill and mini fridge making this the perfect place to spend weekends entertaining family and friends. Located next to the screened in patio is a unique feature, a putting green and croquet court which promise hours of entertainment! Adjacent to the home is the massive 40’x60’ red iron metal building, two 14’ roll up doors, a work bench, and area for an office if so desired. There is a shed next to the metal building which houses the well, Culligan Water softener, and pool equipment keeping them protected from the Florida sun. The water heater was replaced in December of 2021 and the home has a termite bond and Centricon in wall pest system. Check out our 3-D Tour: https://my.matterport.com/show/?m=93ibqEzP3Ln&mls=1
19850 Sugarloaf Mountain Road Clermont, FL For Sale
- $1,500,000
- 5 beds
- 4 baths
- 4,236 sqft
- Price:
- $1,500,000
- Address:
- 19850 Sugarloaf Mountain Road
CLERMONT , Florida 34715 - Square Feet:
- 4,236
- Lot Size:
- 5.0 Acres
- Bedrooms:
- 5
- Bathrooms:
- 4
- Terms:
- For Sale
- Property Type:
- Home
- Year Built:
- 2007
- MLS #:
- G5056305

